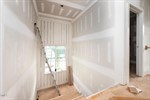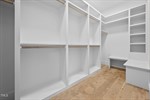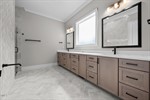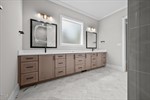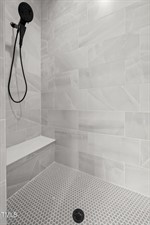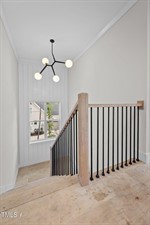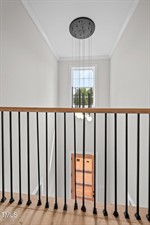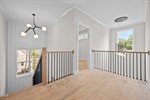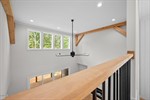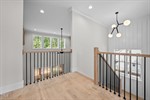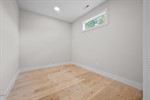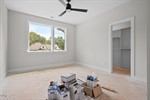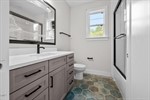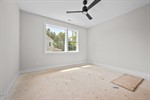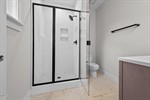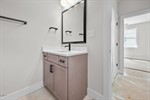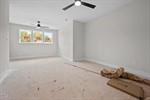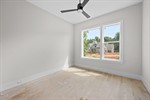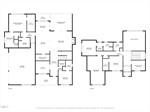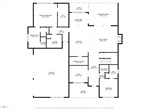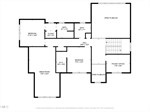3921 Cedar Knolls Dr, Youngsville, NC 27596
Back to Website: 3921CedarKnollsDr.IsForSale.com
Remarks
Presenting a modern two-story residence by Brandywine Homes, Inc. This home features a contemporary design with dark gray siding on the upper level and light-colored stacked stone veneer on the lower half. The grand two-story foyer is flanked by a private study with double glass doors and a fourth bedroom with a tiled walk-in shower and niche. The main floor offers a two-story family room with built-ins and a fireplace, with double sliders connecting to a screened porch leading to an outdoor patio. The gourmet kitchen features a dining area with premium appliances and a custom range hood. A hidden scullery includes a built-in oven, sink, and cabinetry. A powder room is also on this level. The main floor primary bedroom features site-finished hardwoods, a walk-in closet with built-ins, a tray ceiling with a wood inset, and crown molding. Its bathroom includes herringbone pattern tile floor, dual vanities, a freestanding tub, and a zero-entry shower with a bench and niches. The second floor has an accent wall overlooking the living room, Pocket office, two secondary bedrooms, two full baths, and a media room. Estimated finish, Early Fall 2025General Information
Building Details
Julie Wright Realty Group
10931 Strickland rd
Ste 111
Raleigh, NC 27615



















